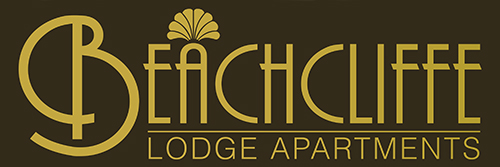Introduction
Our 5 self catering holiday apartments which are all self contained, have all been awarded a 3*accreditation by the English Tourism Council.
We cater for families and couples only.
We, the proprietors live on the ground floor, so we are always on hand if you need us, 24 hours a day.
Pre-Arrival
Blackpool North train station is approx 1.2 mile away.
The bus station it is app.1 mile away.
Blackpool Airport is app. 4.5 miles away.
Manchester Airport is 59 miles away with a regular direct
Train service from Manchester Airport to Blackpool North Station.
The Tram and Bus stops are 40 metres away.
There is a very reliable local taxi firm.
Arrival & Car Parking Facilities
We have our own car park so each apartment is guaranteed a parking space.
The car park is situated at the rear of the building and is easy to locate. It also has security lighting.
Main Entrance, Reception & Ticketing Area
- Entrance is by the front of the building.
- There is 1 step 10cm high that leads to the front door.
Height of door 200cm width 84cm and this leads to a porch.
There is another door 203cm high and 86cm wide with a small step
7cm high, this leads into the hallway. - The flooring is level throughout the building.
- All emergency signage is up to date and can be seen clearly in words and pictorial throughout the building.
- Lighting in the hall way and landing is sensor lighting.
- There is a bell by the proprietor’s door if guests need anything.
Public Areas – Hall, Stairs, Landing, Corridors etc
- There is an Emergency escape plan in each apartment and all fire equipment is labelled clearly and is all up to the latest fire regulations.
- All apartments have fire doors.
- There are stairs to each of the 2 floors.
- To the first floor there are 16 steps altogether. Each step is 9cm high and 82cm wide x 25.5 depth.
- There are 3 steps, then a small landing 84cm x 82cm, another 8 steps then a small landing, 84cm x 79cm, then 5 more steps and then the first floor.
- To the second floor there are 15 steps altogether. Each step is 9cm high x 74cm wide x 25.5 depth.
- There are 5 steps, then a small landing, 82cm x 71cm, then another 5 steps and a small landing, 82cm x 74cm, then another 5 steps on to the second floor.
- Going up the stairs there is a hand rail on the right hand side.
- Apartments 1, 2 & 3 are situated on the first floor.
- Apartments 4 & 5 are situated on the second floor.
Public Areas – Sitting room, lounges, lobbies etc.
- Hallways and landings are well lit up.
- There is a pay phone for the public to use.
- All floors are carpeted.
- There is a garden/patio at the front of the building, with benches to sit on.
Restaurant / Dining Room, Bar & Bar area, Take Away & Cafe
Plenty of local Restaurants, Cafes and take away Restaurants.
Laundry
Launderette is nearby.
Shop
Local shops nearby.
Bathroom, Shower-room & WC
All apartments have its own shower and toilet
Self-Catering Kitchen
- All kitchens have electric cookers, fridge and microwave.
- Are all well equipped with crockery, cutlery and pots and pans.
- Fire blanket and extinguisher.
Additional Information
- Evacuation procedures are in place with clear fire escape plan.
- All emergency lighting and fire alarms are all to date and are checked regular.
Address: Beachcliffe Lodge
1A, King Edward Avenue,
Blackpool.
Lancashire.
FY2 9TD.
Telephone: 01253 357147
Email: stay@beachcliffe.com
Website: www.beachcliffelodge.com
Hours of operation: Open all year. 24 hours a day
Emergency number: 01253 357147.
Local accessible taxi numbers: Blacktax 01253 596596
Future Plans
We will be continuing with the refurbishment of Apartment 1 in 2013.
Contact Telephone & Email Address
We welcome your feedback to help us continually improve if you have any comments please phone 01253 35147 or email stay@beachcliffe.com.
